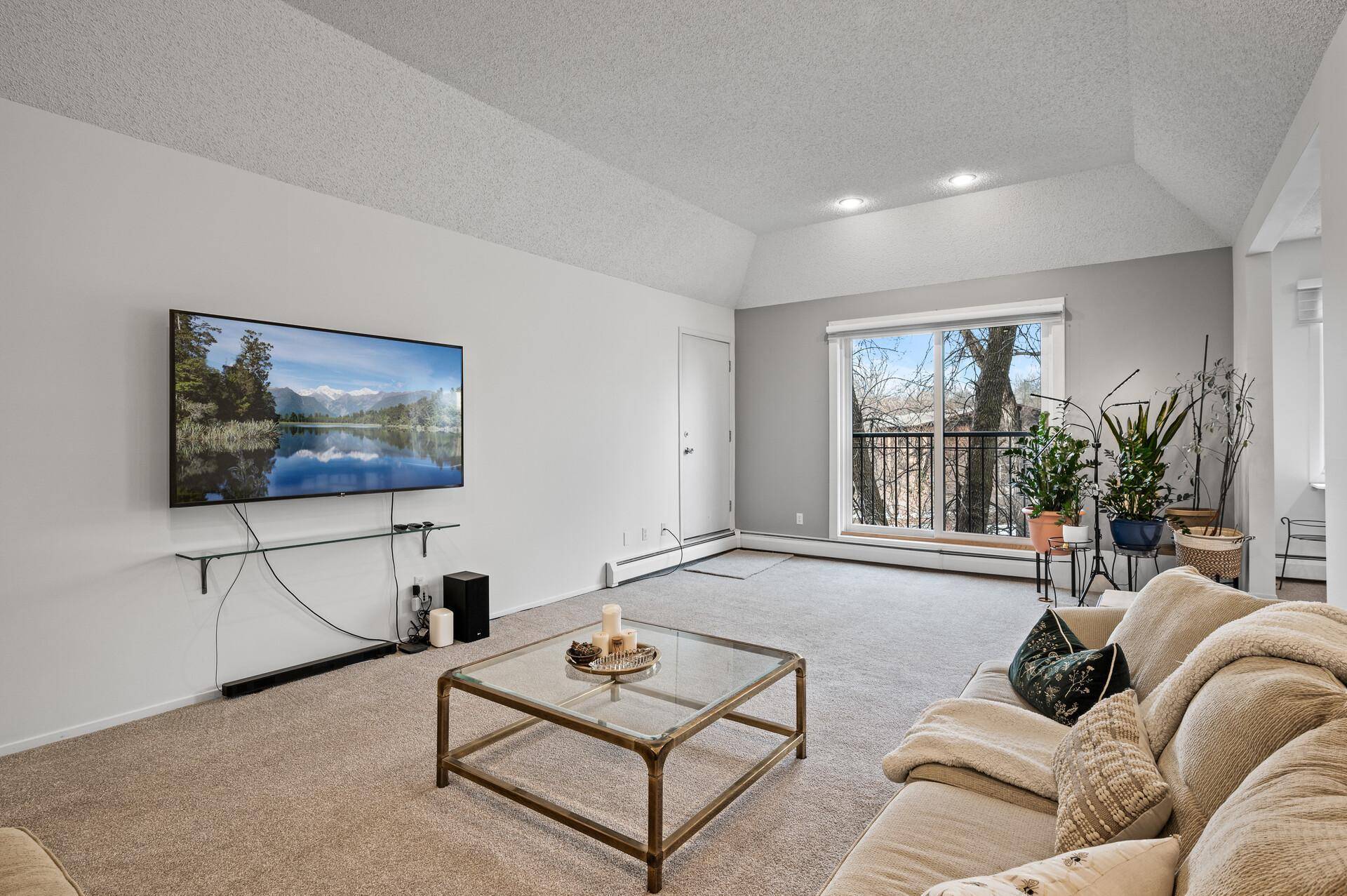3412 Oak Ridge RD #309 Minnetonka, MN 55305
2 Beds
2 Baths
1,470 SqFt
UPDATED:
Key Details
Property Type Condo
Sub Type Low Rise
Listing Status Active
Purchase Type For Sale
Square Footage 1,470 sqft
Price per Sqft $173
Subdivision Condo 0151 The Seven Oak Condo Hom
MLS Listing ID 6655401
Bedrooms 2
Full Baths 1
Three Quarter Bath 1
HOA Fees $975/mo
Year Built 1971
Annual Tax Amount $2,269
Tax Year 2024
Contingent None
Lot Size 3.360 Acres
Acres 3.36
Lot Dimensions common
Property Sub-Type Low Rise
Property Description
Nestled in a quiet Minnetonka neighborhood, Seven Oak Condominiums are conveniently located near many great restaurants and shopping locations.
Come see this amazing home for yourself!
Location
State MN
County Hennepin
Zoning Residential-Multi-Family
Rooms
Family Room Amusement/Party Room, Community Room, Exercise Room
Basement None
Dining Room Eat In Kitchen, Separate/Formal Dining Room
Interior
Heating Baseboard, Hot Water
Cooling Central Air
Fireplace No
Appliance Dishwasher, Disposal, Dryer, Freezer, Microwave, Range, Refrigerator, Stainless Steel Appliances
Exterior
Parking Features Attached Garage, Garage Door Opener, Heated Garage, Underground
Garage Spaces 1.0
Pool Below Ground, Heated, Shared
Roof Type Age 8 Years or Less,Flat,Tar/Gravel
Building
Lot Description Public Transit (w/in 6 blks), Some Trees
Story One
Foundation 1470
Sewer City Sewer/Connected
Water City Water/Connected
Level or Stories One
Structure Type Brick/Stone
New Construction false
Schools
School District Hopkins
Others
HOA Fee Include Air Conditioning,Cable TV,Controlled Access,Gas,Hazard Insurance,Heating,Internet,Lawn Care,Maintenance Grounds,Parking,Professional Mgmt,Recreation Facility,Trash,Security,Shared Amenities,Snow Removal
Restrictions Mandatory Owners Assoc,Pets Not Allowed,Rental Restrictions May Apply
Virtual Tour https://listing.millcityteam.com/ut/3412_Oak_Ridge_Rd_309.html





