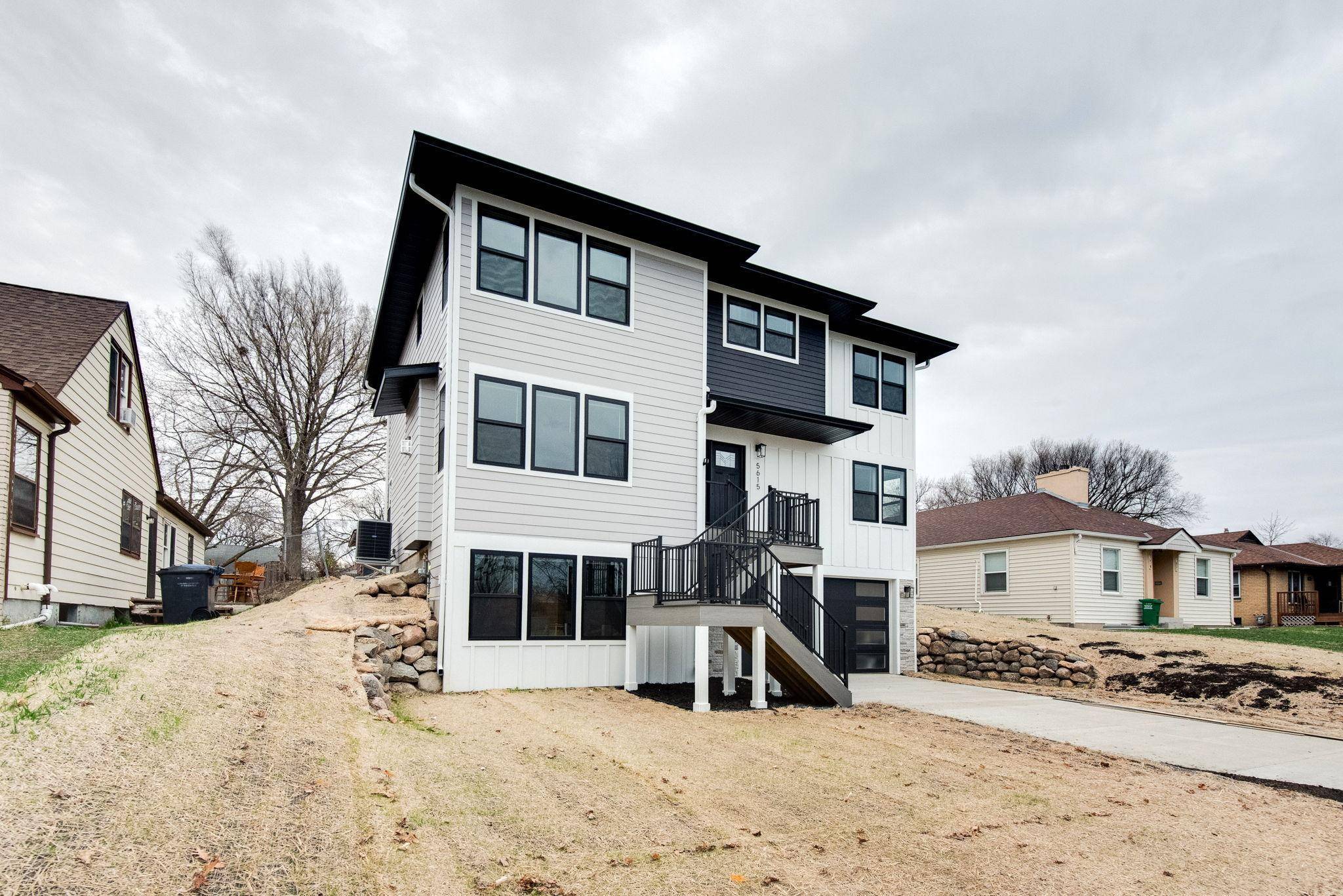$825,000
$849,990
2.9%For more information regarding the value of a property, please contact us for a free consultation.
5615 Penn AVE S Minneapolis, MN 55419
5 Beds
4 Baths
4,124 SqFt
Key Details
Sold Price $825,000
Property Type Single Family Home
Sub Type Single Family Residence
Listing Status Sold
Purchase Type For Sale
Square Footage 4,124 sqft
Price per Sqft $200
Subdivision Penn Ave Heights
MLS Listing ID 6520463
Sold Date 07/31/24
Bedrooms 5
Full Baths 3
Half Baths 1
Year Built 2024
Annual Tax Amount $2,701
Tax Year 2024
Contingent None
Lot Size 8,712 Sqft
Acres 0.2
Lot Dimensions 60x148.5
Property Sub-Type Single Family Residence
Property Description
This New home includes an additional dwelling unit, and is in a great location near parks, near restaurants, shops & transit. Contemporary design with an open floor plan, also has a Gourmet kitchen with large center island, quartz countertops, SS appliances & walk-in pantry, Black Andersen Windows. The living room with FP, dining room, separate office, and powder room on the main floor. Upper level has primary suite with tiled shower, double vanities, freestanding tub and large walk-in closet, and it has 4 bedrooms on the 2nd floor, a 2nd full bathroom, convenient laundry. Finished lower level offers large family room with guest (5th) bedroom, and full bathroom. Highest quality finishes and attention to details. New concrete driveway. With an oversized tuck under,Tandem Garage for extra parking or storage. The Additional Dwelling unit has a Bedroom, Bath, Living Room and Kitchen. Work from home with plenty of space for the family and friends.
Location
State MN
County Hennepin
Zoning Residential-Multi-Family,Residential-Single Family
Rooms
Basement Egress Window(s), Finished, Full, Concrete, Sump Pump, Unfinished, Walkout
Dining Room Eat In Kitchen, Separate/Formal Dining Room
Interior
Heating Forced Air
Cooling Central Air
Fireplaces Number 1
Fireplaces Type Gas, Living Room
Fireplace Yes
Appliance Air-To-Air Exchanger, Chandelier, Dishwasher, Disposal, Double Oven, Dryer, Exhaust Fan, Gas Water Heater, Microwave, Range, Refrigerator, Stainless Steel Appliances, Wall Oven, Washer
Exterior
Parking Features Covered, Concrete, Garage Door Opener, On-Street Parking Only, Tuckunder Garage
Garage Spaces 3.0
Building
Lot Description Tree Coverage - Light
Story Two
Foundation 1440
Sewer City Sewer/Connected
Water City Water/Connected
Level or Stories Two
Structure Type Brick/Stone,Engineered Wood,Wood Siding
New Construction true
Schools
School District Minneapolis
Read Less
Want to know what your home might be worth? Contact us for a FREE valuation!

Our team is ready to help you sell your home for the highest possible price ASAP





